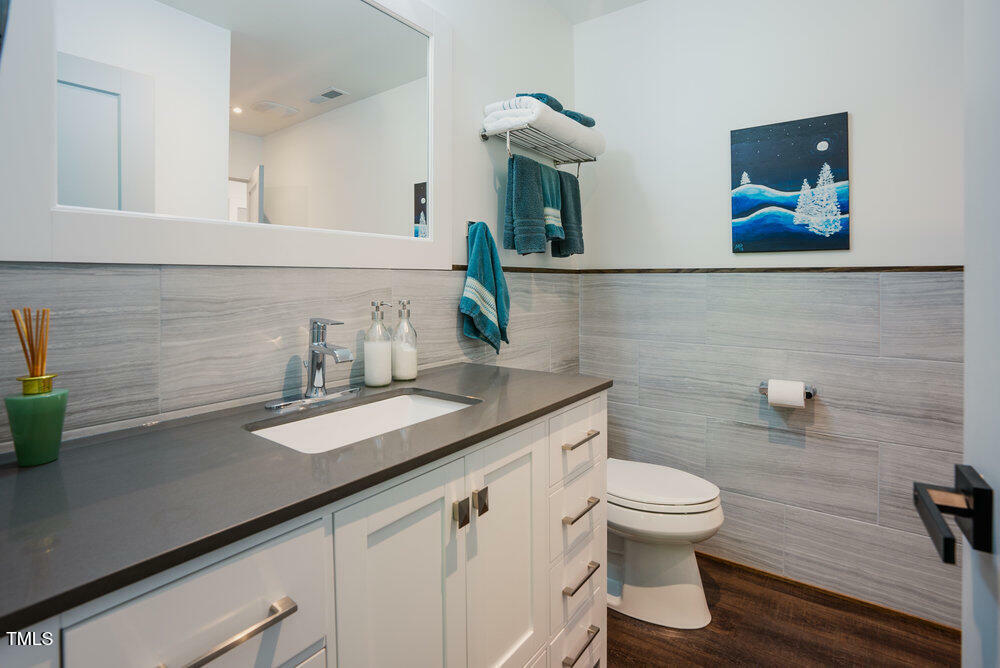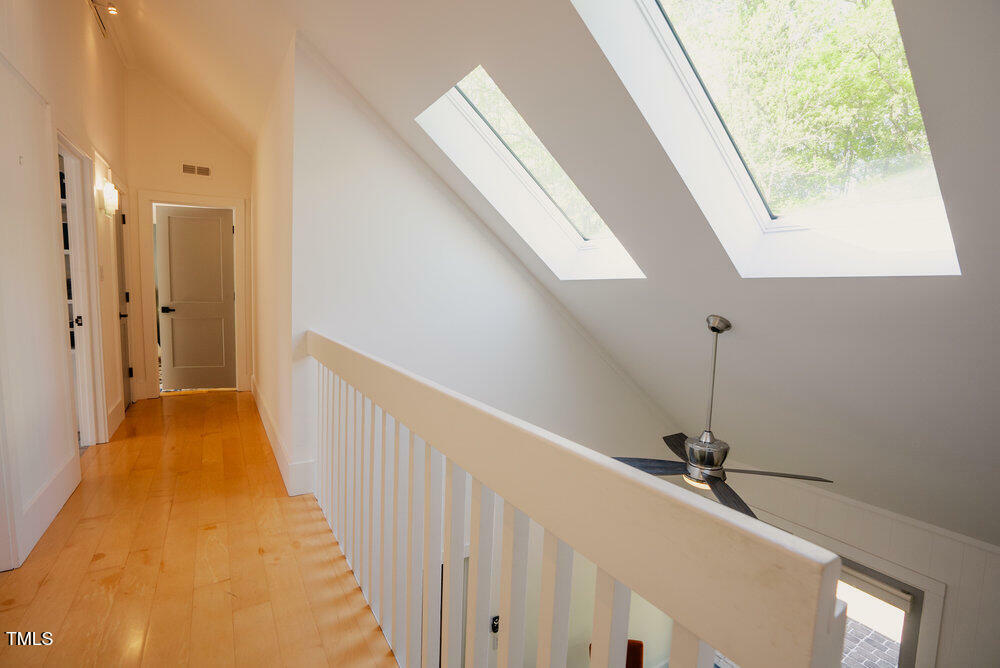


Listing Courtesy of:  TRIANGLE MLS / Real Broker, LLC Carolina Collective Realty
TRIANGLE MLS / Real Broker, LLC Carolina Collective Realty
 TRIANGLE MLS / Real Broker, LLC Carolina Collective Realty
TRIANGLE MLS / Real Broker, LLC Carolina Collective Realty 7955 Midnight Lane Wake Forest, NC 27587
Pending (9 Days)
$1,100,000
Description
MLS #:
10090132
10090132
Taxes
$4,339
$4,339
Lot Size
6.23 acres
6.23 acres
Type
Single-Family Home
Single-Family Home
Year Built
2019
2019
Style
Transitional
Transitional
Views
Forest, Pool
Forest, Pool
County
Wake County
Wake County
Community
Not In a Subdivision
Not In a Subdivision
Listed By
Meredith Gilley, Real Broker, LLC Carolina Collective Realty
Source
TRIANGLE MLS
Last checked Apr 29 2025 at 3:44 AM EDT
TRIANGLE MLS
Last checked Apr 29 2025 at 3:44 AM EDT
Bathroom Details
- Full Bathrooms: 3
Interior Features
- Double Vanity
- Living/Dining Room Combination
- Open Floorplan
- Pantry
- Quartz Counters
- Recessed Lighting
- Separate Shower
- Smooth Ceilings
- Walk-In Closet(s)
- Laundry: Inside
- Laundry: Laundry Room
- Laundry: Main Level
- Cooktop
- Electric Range
- Microwave
- Stainless Steel Appliance(s)
- Oven
- Windows: Double Pane Windows
Subdivision
- Not In A Subdivision
Lot Information
- Cleared
- Flood Plains
- Meadow
- Partially Cleared
- Private
- Secluded
- Wooded
Property Features
- Fireplace: 1
- Fireplace: Living Room
- Fireplace: Wood Burning
- Fireplace: Wood Burning Stove
- Foundation: Slab
Heating and Cooling
- Electric
- Wood Stove
- Zoned
- Central Air
Pool Information
- Fenced
- In Ground
- Liner
- Outdoor Pool
- Pool Cover
Flooring
- Vinyl
- Tile
Exterior Features
- Roof: Shingle
Utility Information
- Utilities: Electricity Connected, Septic Connected, Water Connected, Underground Utilities
- Sewer: Septic Tank
School Information
- Elementary School: Wake - Harris Creek
- Middle School: Wake - Rolesville
- High School: Wake - Heritage
Garage
- Attached Garage
Parking
- Driveway
- Garage
- Garage Door Opener
- Gravel
- Workshop In Garage
Stories
- 2
Living Area
- 3,157 sqft
Location
Estimated Monthly Mortgage Payment
*Based on Fixed Interest Rate withe a 30 year term, principal and interest only
Listing price
Down payment
%
Interest rate
%Mortgage calculator estimates are provided by Better Homes and Gardens Real Estate LLC and are intended for information use only. Your payments may be higher or lower and all loans are subject to credit approval.
Disclaimer: Listings marked with a Doorify MLS icon are provided courtesy of the Doorify MLS, of North Carolina, Internet Data Exchange Database. Brokers make an effort to deliver accurate information, but buyers should independently verify any information on which they will rely in a transaction. The listing broker shall not be responsible for any typographical errors, misinformation, or misprints, and they shall be held totally harmless from any damages arising from reliance upon this data. This data is provided exclusively for consumers’ personal, non-commercial use. Copyright 2024 Doorify MLS of North Carolina. All rights reserved. Data last updated 9/10/24 06:44



Take a leisurely stroll down the cleared path to the banks of the Neuse River for fishing and kayaking. Just steps away from your back door, you have your saltwater pool, and a fenced in gardening area with raised beds and irrigation. And these are just the exterior features!!
Your interior boasts an open floor plan that is great for entertaining, a fully updated kitchen with custom cabinetry and Bosch appliances (induction cooktop, wall oven, microwave and dishwasher) and a wood burning stove in the living room. Oh, and did we mention the prep kitchen, separate pantry and laundry room right off the main kitchen?
The bedrooms and flex spaces have their own wing, where three bedrooms round out the downstairs area, as well as a small sitting area and two flex rooms share a bathroom upstairs. The primary bath is a dream come true with a large walk-in shower, separate tub and custom trim, and your primary bedroom is a spacious oasis with windows overlooking the private backyard.
If you have been looking for a home that has it all that has been impeccably maintained, this is the one!