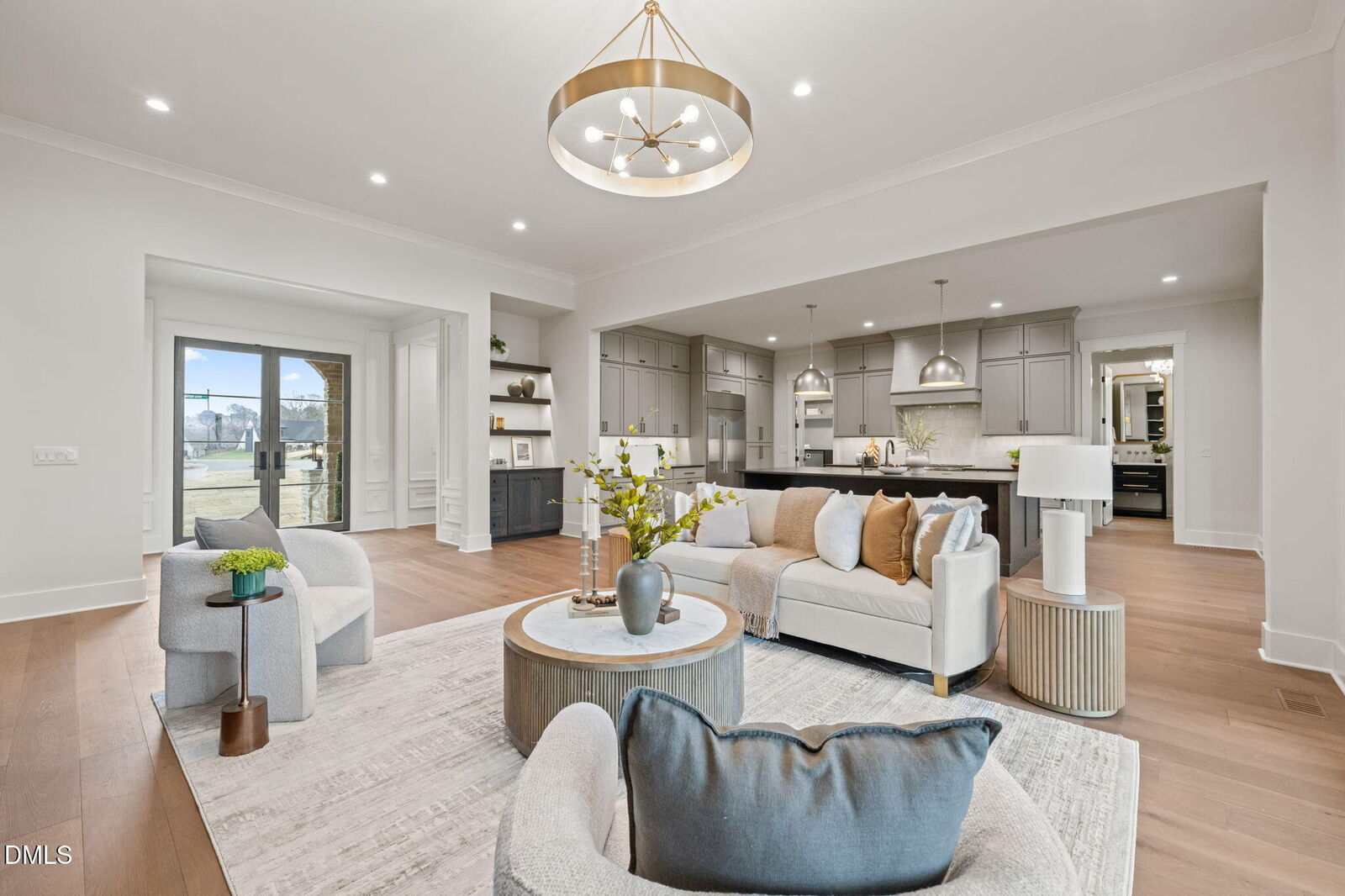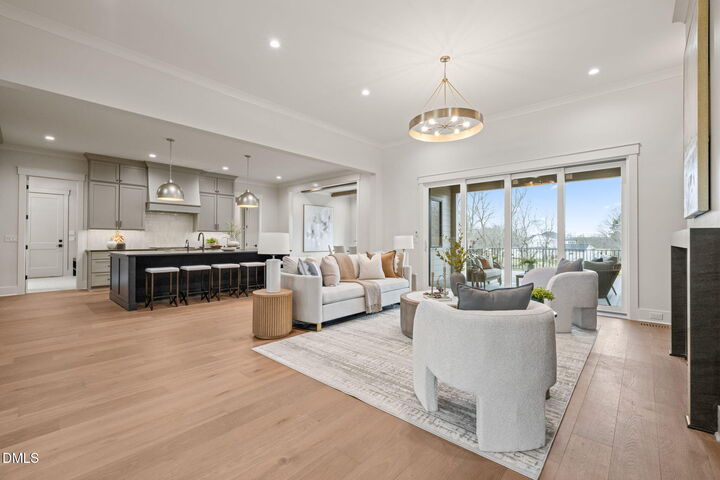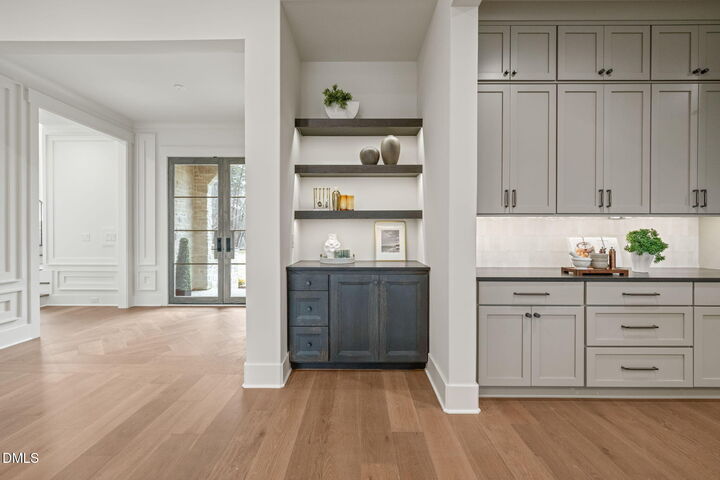


Listing Courtesy of:  Doorify MLS / Compass Raleigh
Doorify MLS / Compass Raleigh
 Doorify MLS / Compass Raleigh
Doorify MLS / Compass Raleigh 9105 Overlook Crest Drive Wake Forest, NC 27587
Active (527 Days)
$1,900,000 (USD)
OPEN HOUSE TIMES
-
OPENSun, Feb 812 noon - 3:00 pm
Description
MLS #:
10049815
10049815
Lot Size
0.93 acres
0.93 acres
Type
Single-Family Home
Single-Family Home
Year Built
2026
2026
Style
Traditional
Traditional
County
Wake County
Wake County
Community
Grand Highland Estates
Grand Highland Estates
Listed By
Morgan Womble, Compass Raleigh
Source
Doorify MLS
Last checked Feb 8 2026 at 7:15 AM EST
Doorify MLS
Last checked Feb 8 2026 at 7:15 AM EST
Bathroom Details
- Full Bathrooms: 3
- Half Bathrooms: 2
Interior Features
- Pantry
- Smooth Ceilings
- Kitchen Island
- Microwave
- Oven
- Refrigerator
- Ceiling Fan(s)
- Tray Ceiling(s)
- Walk-In Closet(s)
- Dishwasher
- Entrance Foyer
- Laundry: Electric Dryer Hookup
- Laundry: Laundry Room
- Range Hood
- Tankless Water Heater
- Dressing Room
- Eat-In Kitchen
- High Ceilings
- Master Downstairs
- Laundry: Main Level
- Range
- Open Floorplan
- Laundry: Inside
- Bathtub/Shower Combination
- Built-In Features
- Quartz Counters
- Recessed Lighting
- Soaking Tub
- Storage
- Wired for Data
- Wired for Sound
- Vented Exhaust Fan
- Breakfast Bar
- Smart Thermostat
- Stone Counters
- Crown Molding
- Exhaust Fan
- Built-In Range
- Energy Star Qualified Dishwasher
- Freezer
- Laundry: Multiple Locations
- Bar
- Bar Fridge
- Wine Cooler
- Built-In Gas Oven
- Instant Hot Water
- Dry Bar
Subdivision
- Grand Highland Estates
Property Features
- Fireplace: 2
- Fireplace: Fireplace Screen
- Fireplace: Gas Log
- Fireplace: Living Room
- Fireplace: Outside
- Foundation: Block
- Foundation: Concrete
Heating and Cooling
- Heat Pump
- Natural Gas
- Zoned
- Central Air
- Electric
- Energy Star Qualified Equipment
Basement Information
- Crawl Space
Homeowners Association Information
- Dues: $1500/Annually
Flooring
- Carpet
- Hardwood
- Tile
Exterior Features
- Roof: Shingle
- Roof: Metal
Utility Information
- Sewer: Septic Tank
- Energy: Hvac, Insulation
School Information
- Elementary School: Wake - North Forest
- Middle School: Wake - Wakefield
- High School: Wake - Wakefield
Garage
- Attached Garage
Parking
- Garage
- Electric Vehicle Charging Station(s)
- Garage Faces Side
- Total: 3
Stories
- 2
Living Area
- 4,830 sqft
Location
Estimated Monthly Mortgage Payment
*Based on Fixed Interest Rate withe a 30 year term, principal and interest only
Listing price
Down payment
%
Interest rate
%Mortgage calculator estimates are provided by Better Homes and Gardens Real Estate LLC and are intended for information use only. Your payments may be higher or lower and all loans are subject to credit approval.
Disclaimer: Listings marked with a Doorify MLS icon are provided courtesy of the Doorify MLS, of North Carolina, Internet Data Exchange Database. Brokers make an effort to deliver accurate information, but buyers should independently verify any information on which they will rely in a transaction. The listing broker shall not be responsible for any typographical errors, misinformation, or misprints, and they shall be held totally harmless from any damages arising from reliance upon this data. This data is provided exclusively for consumers’ personal, non-commercial use. Copyright 2024 Doorify MLS of North Carolina. All rights reserved. Data last updated 9/10/24 06:44




The serene first-floor owner's suite offers a spa-inspired bath and expansive walk-in closet, creating a true private retreat. A private study with custom built-ins provides an ideal space for work or reflection. The gourmet kitchen, complete with designer appliances, an oversized island, and a well-appointed scullery with prep sink and additional storage, flows seamlessly into the dining area and family room. Sliding glass doors extend the living space to a screened porch with fireplace and Phantom screens for year-round enjoyment.
Upstairs, three spacious bedrooms with walk-in closets accompany a generous game room with bar and added storage, offering flexibility for entertaining or relaxation.
Thoughtful design and timeless style come together in one of the Triangle's most prestigious communities.